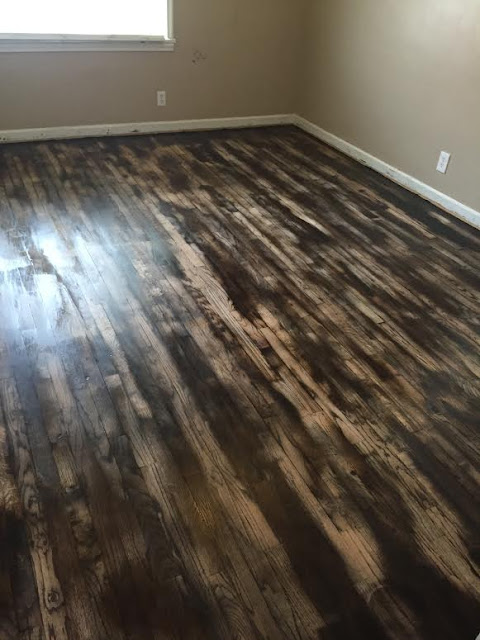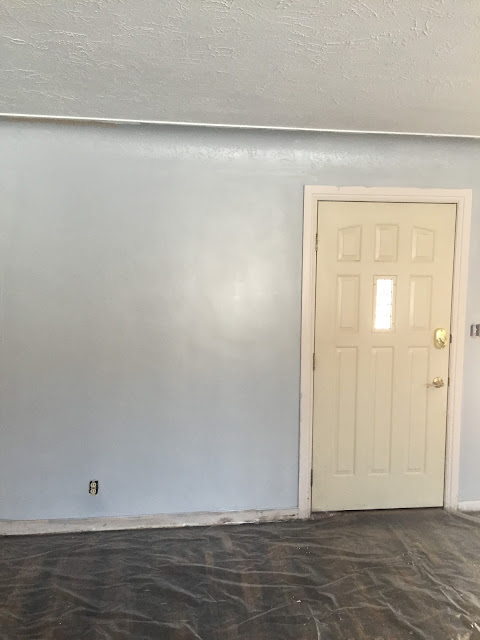One thing that I really wanted, having this be our first house was sentimental pieces that had a story. I LOVE tons of pictures in our house, but at some point too many photos can come across as vain. (especially with no kids!)
One evening in the summer while Care and I were working on pulling up all the staples in the floor, Care checked the mail and found a single letter. (our first piece of mail)
It was a heartfelt lovely letter, beautifully written by one of Carey's friends. Not only was the stationary visually stimulating and her gorgeous handwriting but this letter was really cherished by Carey. It had great sentimental value not only coming from this friend but being our very first piece of mail delivered to the house.
I knew instantly that I wanted to do something special with this letter. I carried this letter in my car for 7 months trying to figure out what to do with it.
I love this picture of Carey
Here is a picture of the front of the envelope. (Isn't her handwriting beautiful?) For obvious reasons our address is blurred out, so Im sorry you aren't able to get the full effect
Then I found this on Pintrest and LOOOVED the idea. Instantly knew that was exactly what I wanted to do with that letter, and we had a PERFECT spot in the office for it.
So ran down to my friendly Walgreens and got myself a print out. (It only took 10 mins!)
I choose the 20x30 size- the lady who helped me got me 33% off with a coupon, only having to spend $16 on the print. (Bonus!)
and the final project:
Here it is in the office, staged. We are not quite done with decorating so this will more than likely be different, however here is an idea of what it is going to be looking like

















































